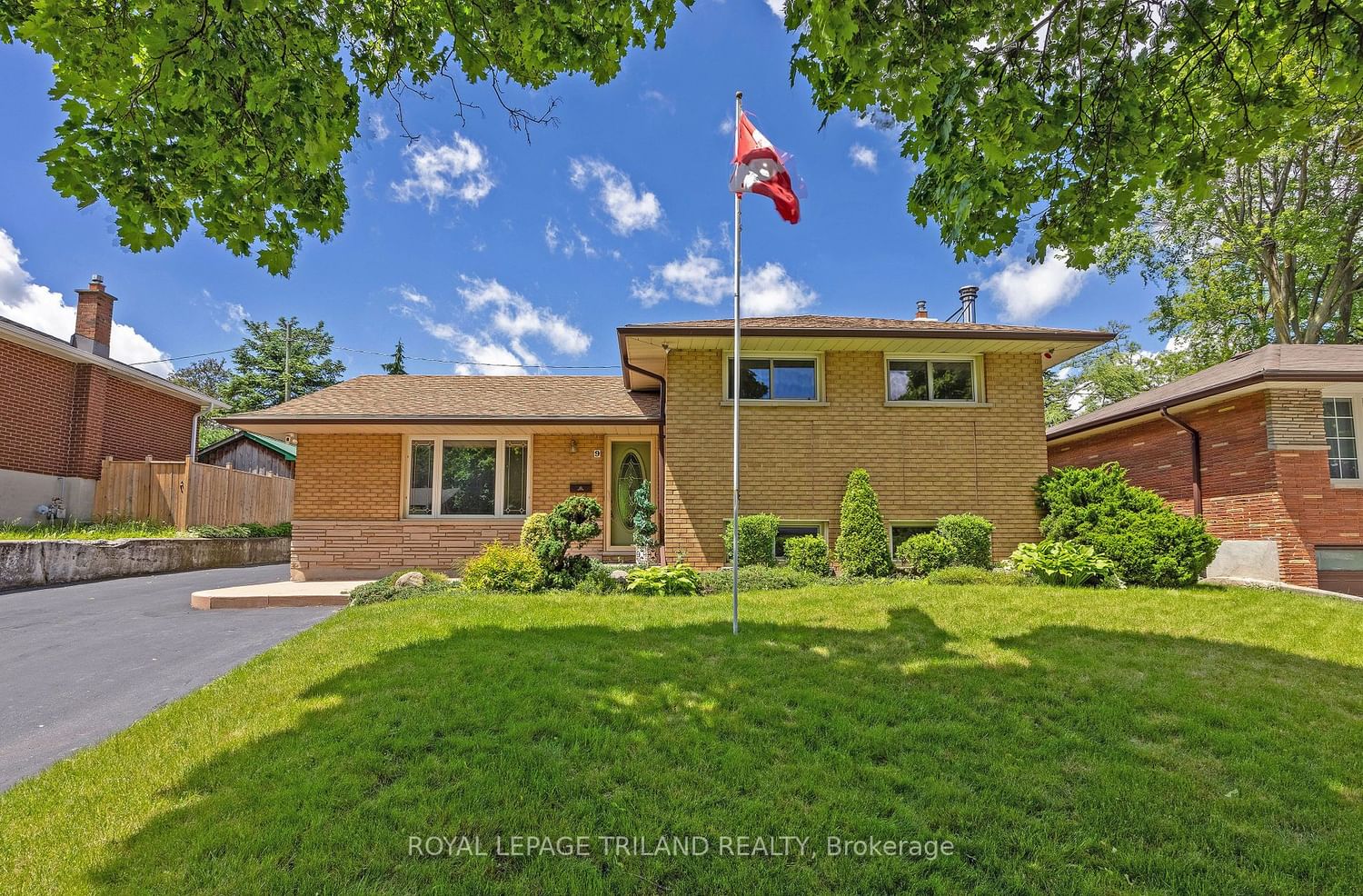$549,900
$***,***
3-Bed
2-Bath
1500-2000 Sq. ft
Listed on 6/9/24
Listed by ROYAL LEPAGE TRILAND REALTY
Ideally located in a primarily owner occupied mature neighbourhood close to shopping, schools and Hwy #401, this charming 3 level side split offers ample space, updated kitchen cabinets, eat-in kitchen, formal living room with large picture window and lovely front sitting porch with plenty of parking (5 in total - 1 in garage and 4 in driveway) plus a fully fenced private rear yard boasting detached garage with extra light storage above the garage plus private covered concrete patio. Updated patio doors '06 from kitchen to rear yard, updated front door, most windows . Freshly painted 3 bedrooms, 2 full bathrooms, cozy family room freshly painted with gas fireplace and walk-up from the lower level to the backyard through the laundry room. Loads of storage in the crawl space under the main floor. Central Vac for convenience. Furnace and Central Air '11, Roof '20. Check this one out TODAY! A great opportunity.
To view this property's sale price history please sign in or register
| List Date | List Price | Last Status | Sold Date | Sold Price | Days on Market |
|---|---|---|---|---|---|
| XXX | XXX | XXX | XXX | XXX | XXX |
| XXX | XXX | XXX | XXX | XXX | XXX |
| XXX | XXX | XXX | XXX | XXX | XXX |
| XXX | XXX | XXX | XXX | XXX | XXX |
Resale history for 9 Stormont Drive
X8422054
Detached, Sidesplit 3
1500-2000
6+3
3
2
1
Detached
5
51-99
Central Air
Crawl Space, Part Fin
N
Brick
Forced Air
Y
$3,053.84 (2024)
< .50 Acres
100.00x60.00 (Feet) - 100.21ft x 60.15ft x 100.21ft x60.15ft
